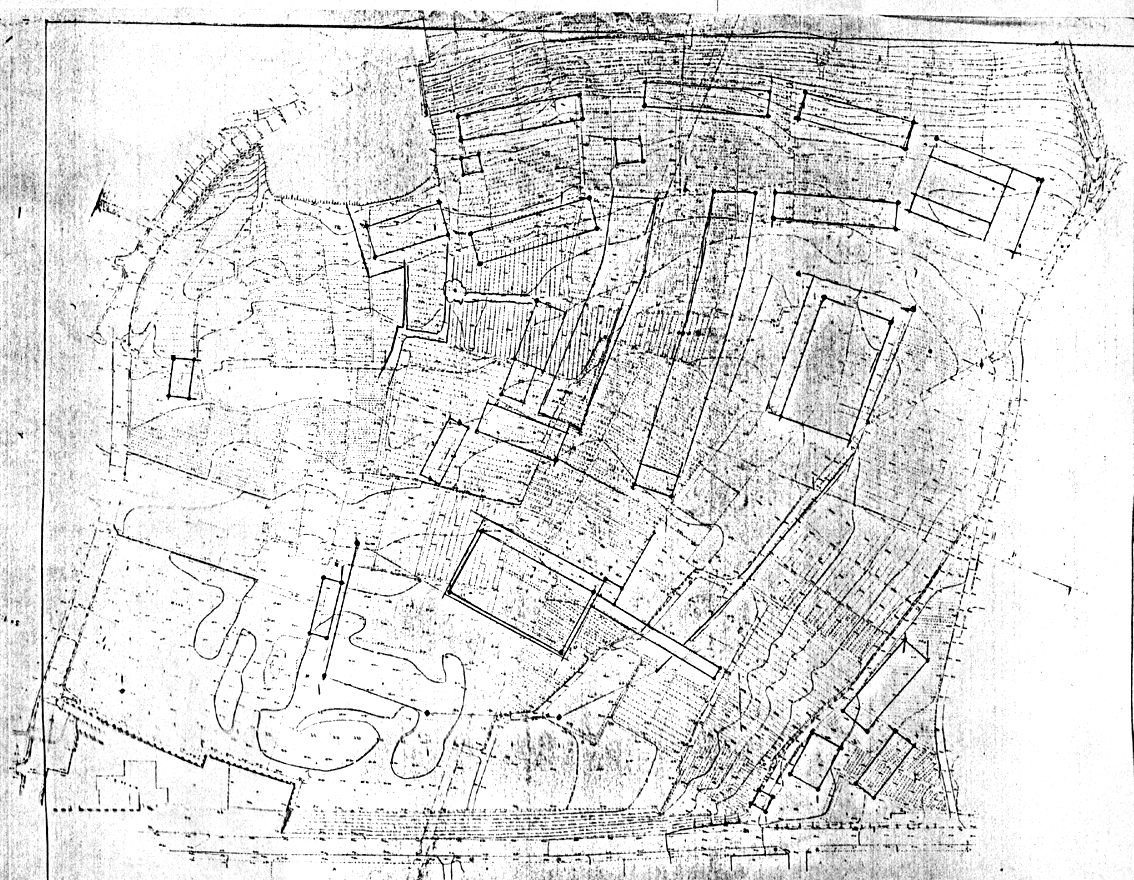
JAPAN, HIGASHINO: THE EISHIN CAMPUS
This page is dedicated to Hisae Hosoi, Mr. Sakaida, Murakoshi-san, Mr. Nodera, Sumiyoshi-san, Hiro Nakano, Miyoko Tsutsui,and all the other teachers, staff, and students who gave their work and support to the creation of this campusThe architectural commission to build this community, came with the explicit insistence, by the managing director of the school, Hisae Hosoi, that he wanted the project to be done under conditions where faculty, staff, and students, were all taking part in the design process. And by this he meant, not the pablum of token "participation" and "charettes" that has become common in the last twenty years, but honest-to-goodness decision making by the people in the school, based on individual and group understanding.
Mr. Murakoshi, the school's vice-principal, went further. He told me that the school, as a whole, wanted to rebuild their own culture, in such a way as to build deeper allegience and practice to humane principles -- and he want me to take care, as far as it was possible, that the physical layout and spiritual cooperation of the members of the school, would have this effect: the creation of a new culture.

Laying out the campus, with flags, so that we could all, together, feel the buildings and the spaces of the neighborhood, adjust them, again and again, until they felt just right.
















